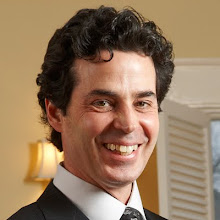I recently had the pleasure of shooting a project for Robert Thompson Architecture. Robert renovated this old carriage house for his own office. One section is used for meetings and receptions. I photographed this section after it was set up for a wedding reception for the following night. I had a lot of fun working on this with Robert because there is a very nice Tavern and Ale house named The J Clyde across the narrow cobble road. I had my wife and some friends sit at a table while I ran around setting up lighting to photograph the night shots. They watched out for my camera and computer while enjoying great burgers and high gravity beer. I shot them on two separate nights so we had twice the fun.
Check it out:
I talked my wife into posing in this view of Robert's reception area.
The arches between the architectural office and the reception area create a nice pattern.
The open space of the original carriage house makes a nice room for meetings or small receptions.
Our Friend Sally possed in this evening shot. The board room can also be seen in this view.
The bricks of the original building are all that could be salvaged. Robert used a lot of reclaimed wood in the renovation including oak beams for support and pecky cypress for the ceiling. He also used reclaimed brick on the two story addition. Overall the building looks original on the outside. Let me know what you think of Robert's renovation.
Till next time...
Subscribe to:
Post Comments (Atom)









Another really nice night shoot, Sherwood. Being an amatuer photograher since I got my first Pentax MX at age 16, I can appreciate the lengths you are going to, in order to capture these vivid images of some really wonderful Birmingham architecture. I would like to have spent more time learning that particular craft.
ReplyDelete